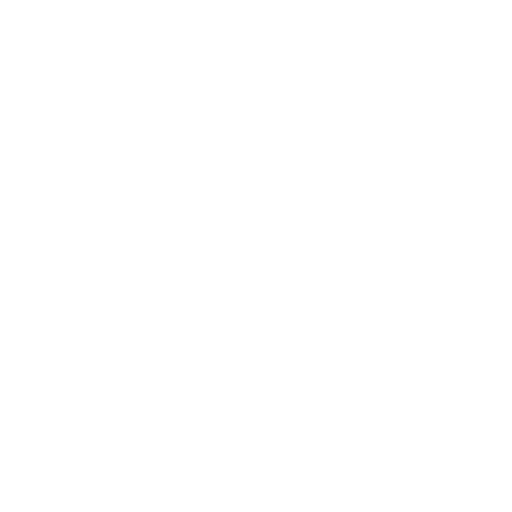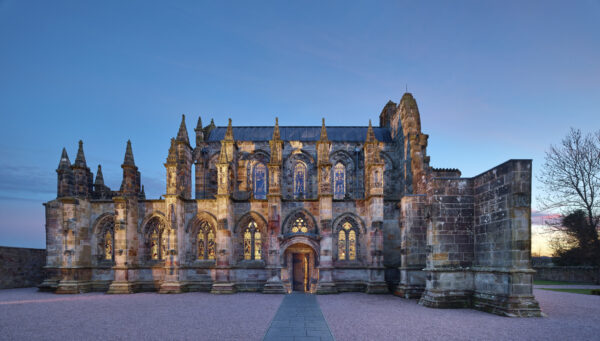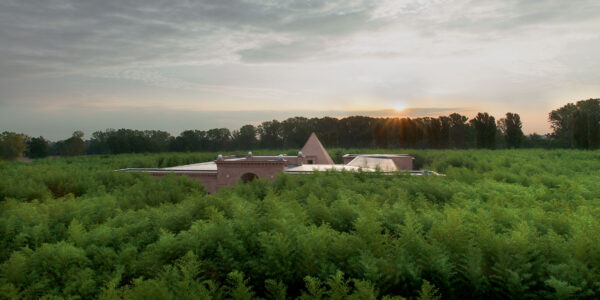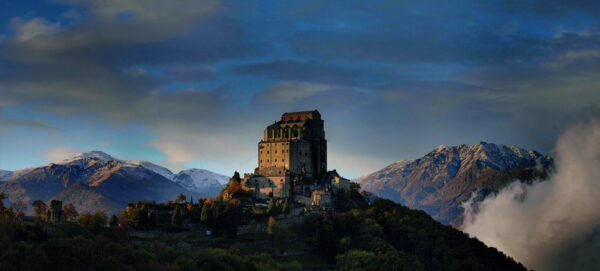The double soul of the Renaissance, with the body still in the Middle Ages inertia, but with the head looking backwards, at the ancients, appears, here, almost in a syncretism between the Etruscan and Christian religions.
The temple consecrated to San Sebastiano, protector of plagues, was commissioned by Ludovico Gonzaga Marquis of Mantua and designed by architect Leon Battista Alberti. It stands as an ex voto against the plague in a marshy area on the edge of the perimeter of the Renaissance city of Mantua, where the barinula, priestess and healer named Mantu, who gave her name to the city, resided in Etruscan times.
What we observe today is the result of numerous alterations that have misunderstood and altered the original (and almost unknown) project.
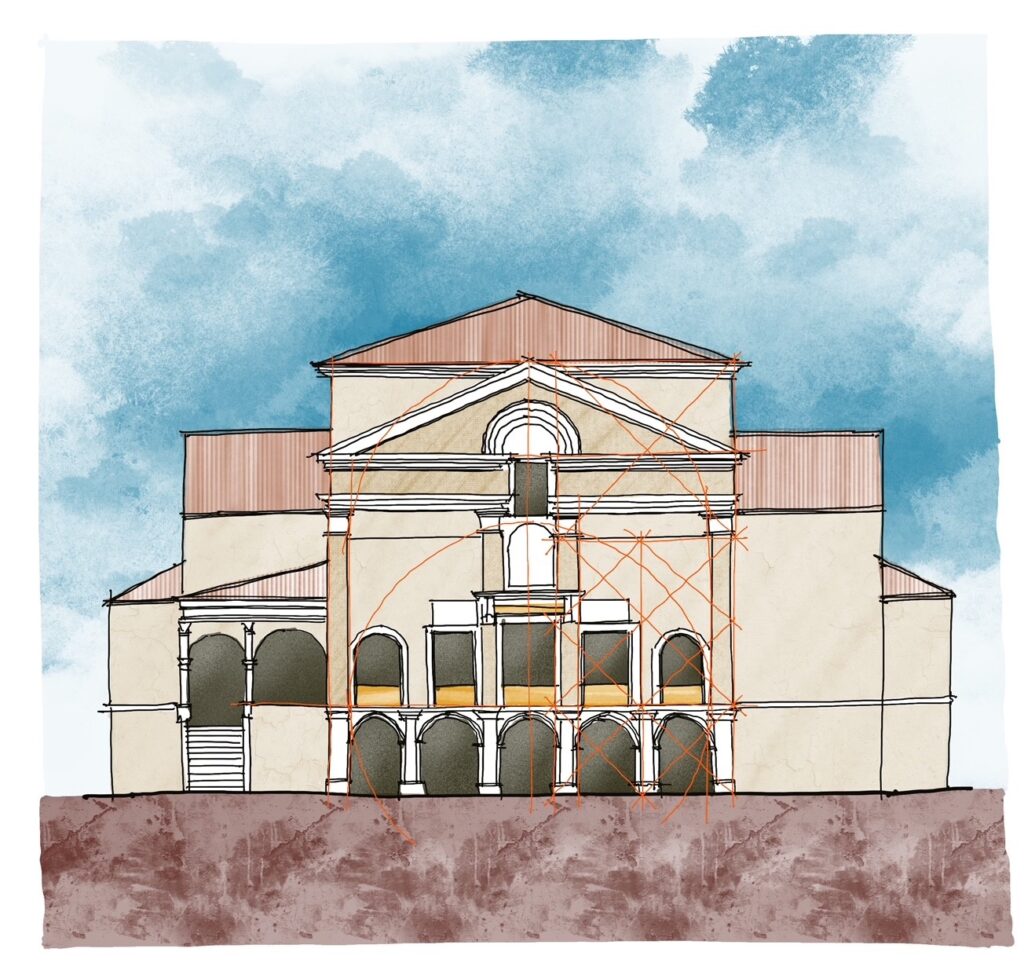
The construction site, which started late, was entrusted to Luca Fancelli and errors were reported already in the early stages. Errors that led Alberti to modify the original design, and no documented trace remains. The lateral loggia staircase could date back to this period and would find a model in the Tempietto al Clitunno.
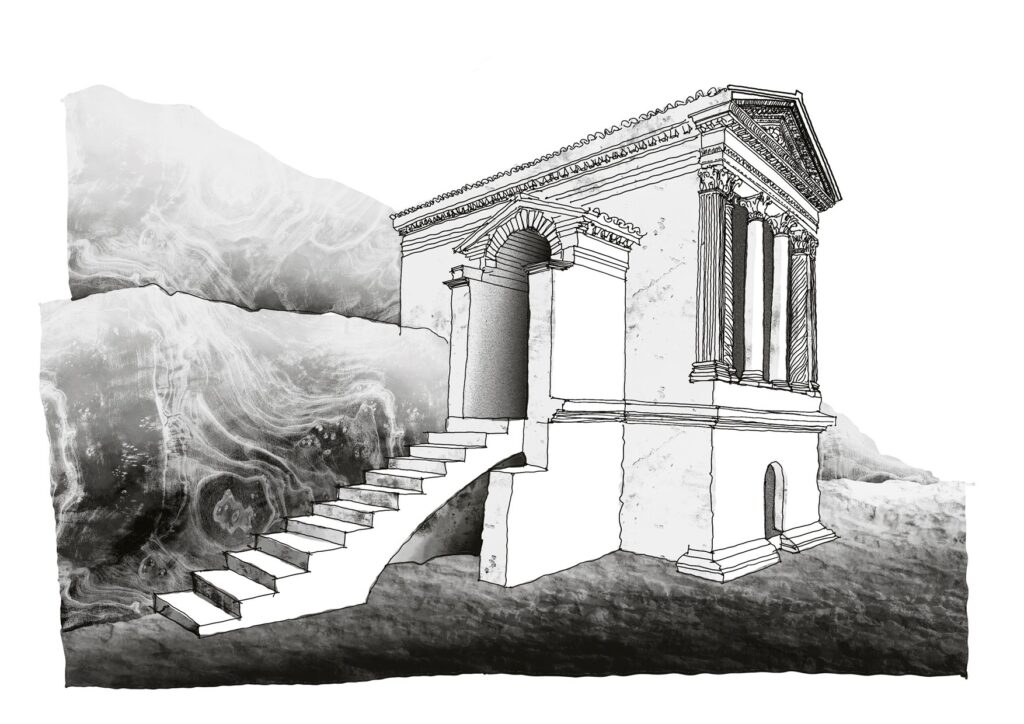
Small temple at the Clitunno
The construction site was later entrusted to Pellegrino Ardizzoni da Porto and transferred to the Canonici regolari di San Sebastiano who completed the upper part economically. The interrupted tympanum on the façade, probably inspired by the Orange arch, seems to be a non-original introduction as the pilasters in the central part of the façade are different from the lateral ones and partially covers the portal (that doesn’t happens in internal portals, see ‘The obscure language of the Temple of S. Sebastiano in Mantova’ by Gianni Baldini, Mitteilungen des Kunsthistorischen Institutes in Florenz 33. Bd., H. 2/3 (1989), pp. 155-204).
In the 1920s a somewhat arbitrary restoration by Schiavi led to the remaking of the vaults and openings and the construction of stairways on façade. The right side building of the facade was also demolished.
In the original idea, the cover consisted of barrel vaults and a dome.
Despite these heavy interventions, however, Alberti’s intention to draw inspiration from the Tuscan or Etruscan temple model remains legible. The three rectangular doors on the façade lead to the three cells dedicated to Uni, Tinia and Menerva, but arranged around a central plan that revisits the Christian symbol of the Greek cross, generating a syncretism present in the invisible architecture that generates the peculiar shape of this building.
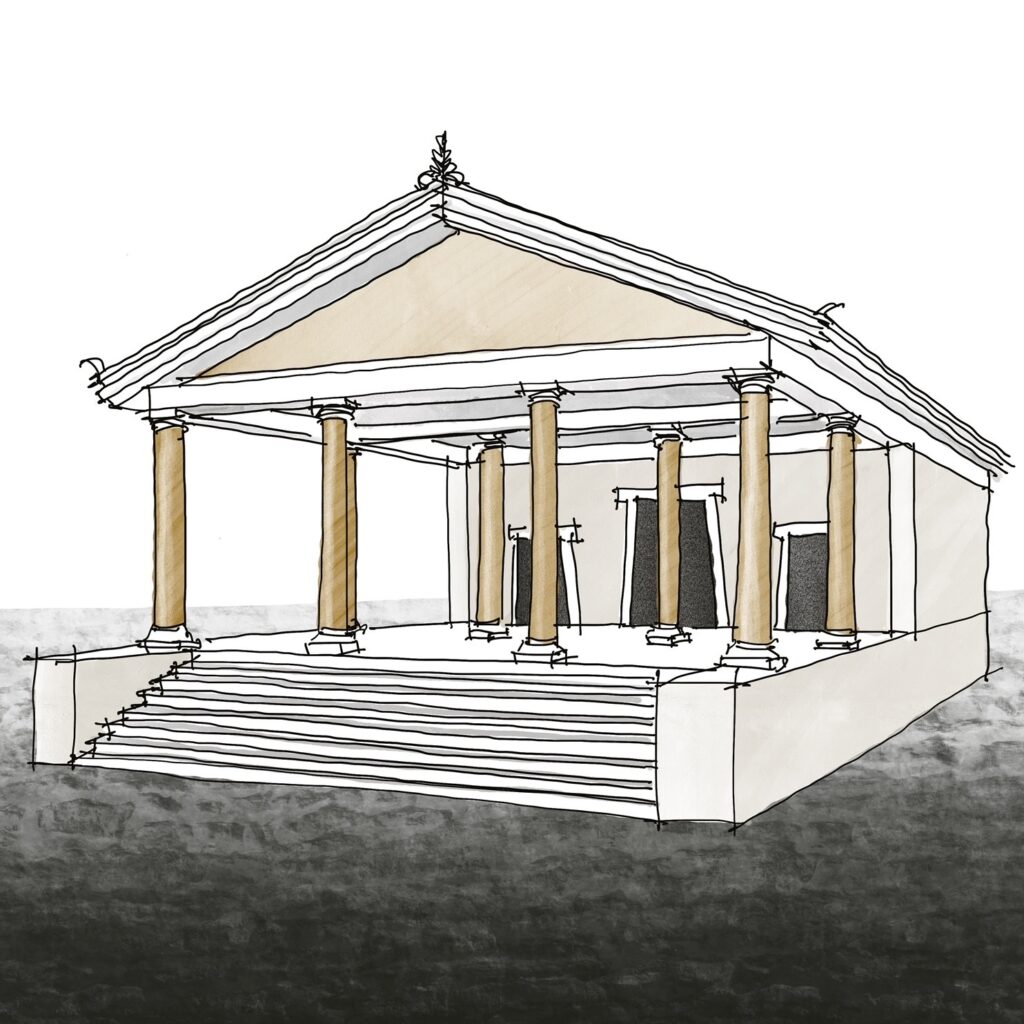
Etruscan temple reconstruction
The façade is North-West oriented, to identify the Etruscan triad divinities (See “DEORUM SEDES”: ON THE ORIENTATION OF THE ETRUSCAN-ITALIC TEMPLES by Friedhelm Prayon Classical Archeology Vol. 43, SECOND VOLUME: ETRUSCAN AND ITALIC MISCELLANEOUS IN HONOR OF MASSIMO PALLOTTINO (1991), pp. 1285-1295, L’Erma di Bretschneider).
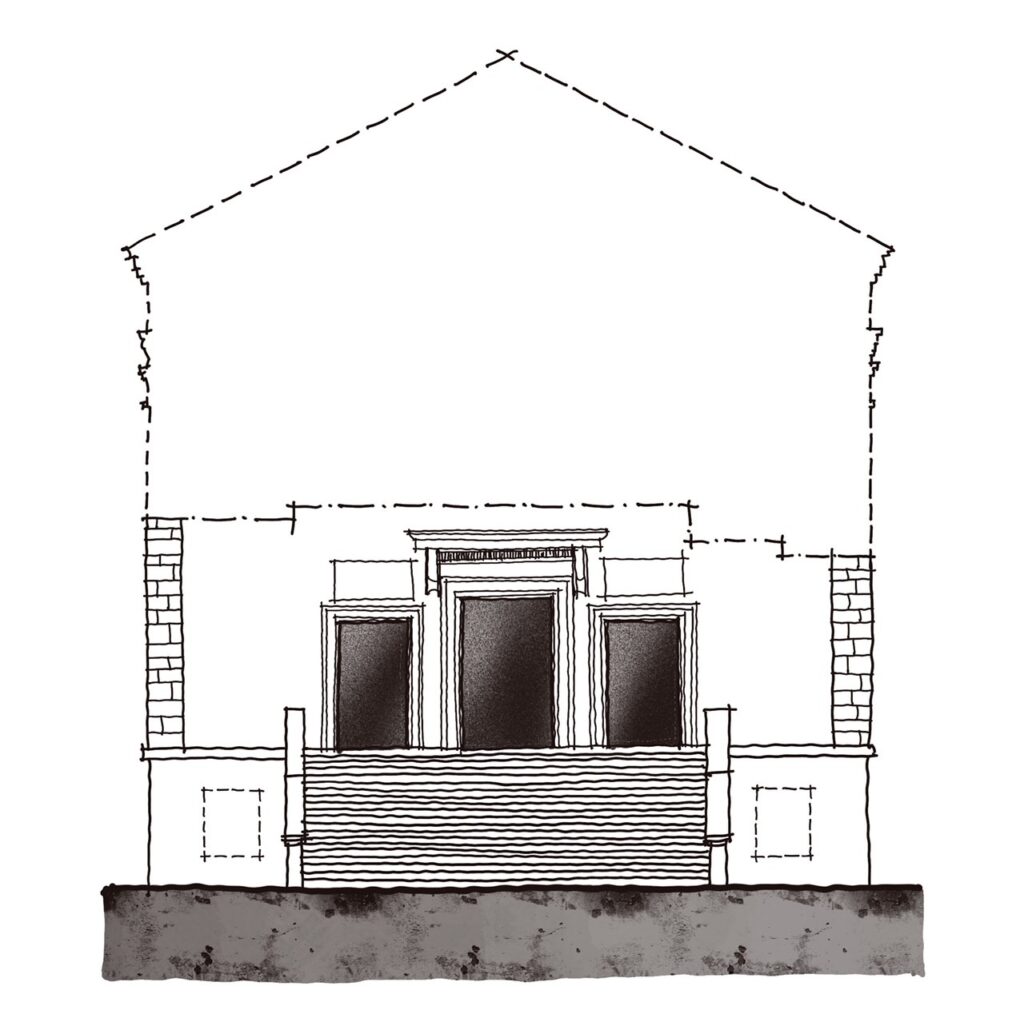
The radiesthesic reading identifies the characteristic aquifer and fault co-presence in central axis, with a left-side eccentric influence area, in the lateral staircase side (whose presence could be casual or consciously identified). Along the lateral arms axis runs an aquifer line which intersects at the structure center.
While in the lower Church we read an emanation of 20,000 Å, in the upper one these drop to 18,000 Å (probably due to the alterations made in the recent restorations).
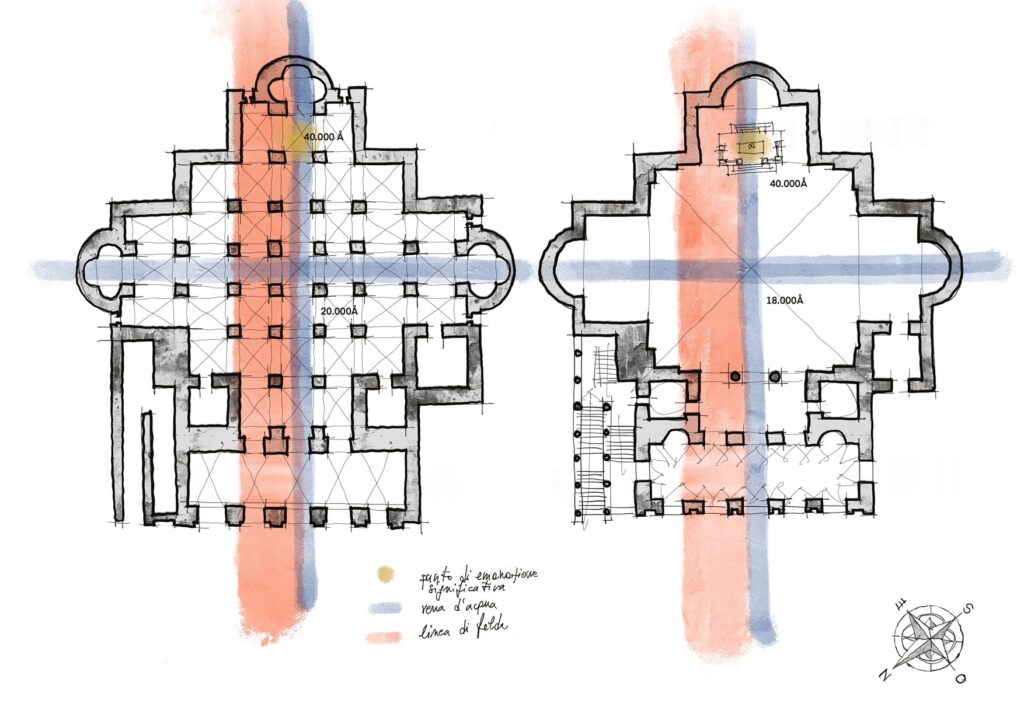
The energy building peak is found at the altar, characterized by an old-fashioned canopy, made up of columns and entablature, without cover. On the altar is visible a geometric marble decoration depicting two concentric squares, one white and the other black, 48cm side, like the Vitruvian cubit (3/2 of the foot) and measurement unit of the building. This representation identifies the structure geometric compositional key, proportional ratio 1 : 3 : 5 (very close to the golden ratio).
At this exact, marked point, a value of 40,000 Å can be measured.
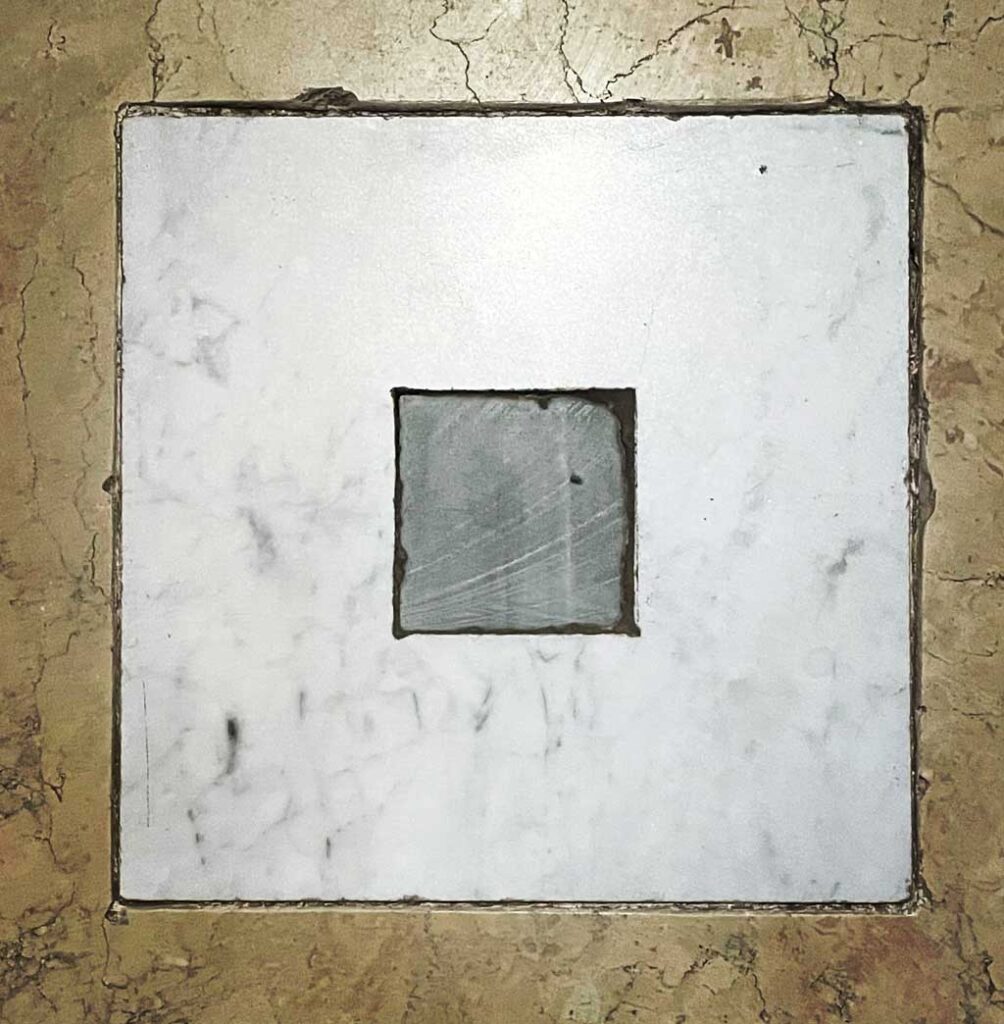
Vitruvian cubit (48cm) in marble on the altar and Temple compositional scheme.
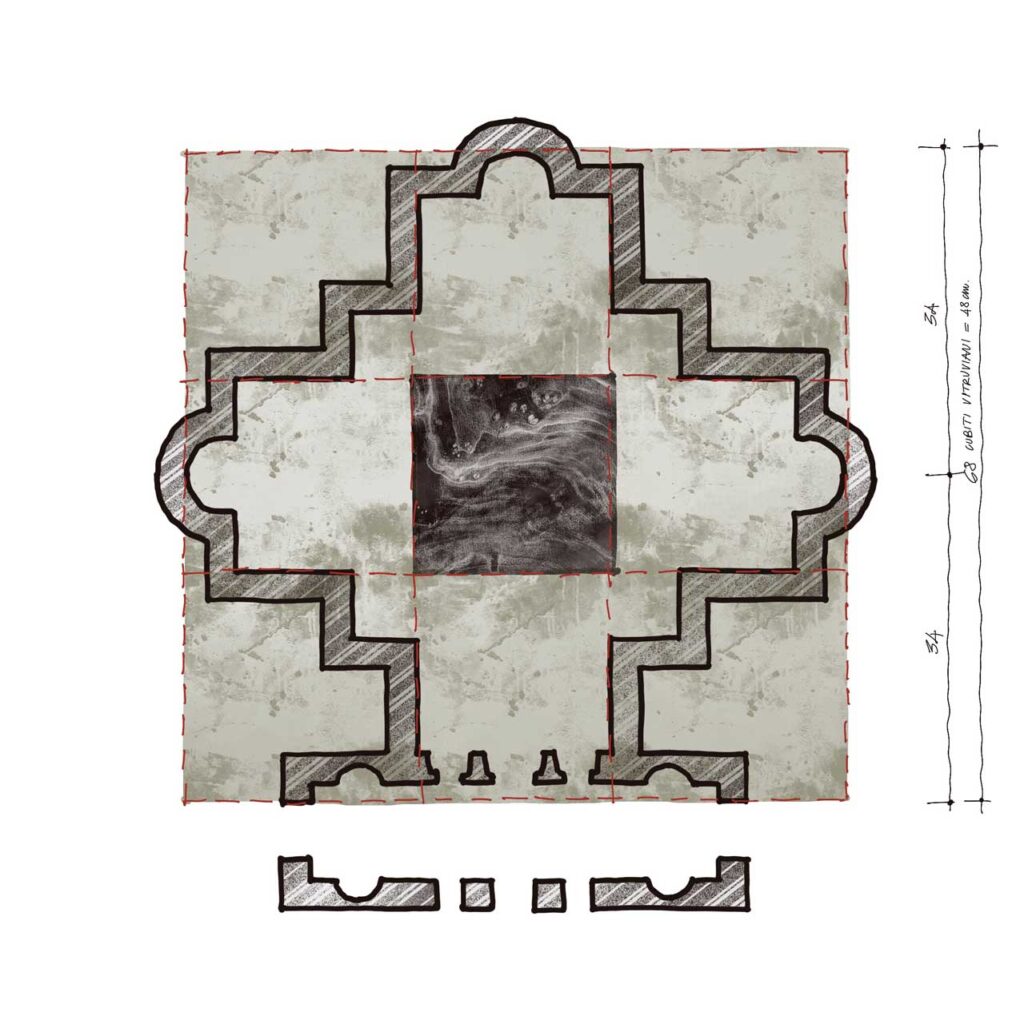
Some considerations – We are faced with something new: a different Christianity current, encountered so far in our buildings analysis from the Romanesque and Gothic periods. In the pagan places usurpation by Christians, thetellurism maximum expression points have been hidden, disguised or tampered with. In Alberti’s conception, the worship place is inspired not only formally by the ancients temples but also in direct relationship with sacred energies.
This different approach must not have gone unnoticed even by Alberti’s contemporaries: Cardinal Francesco Gonzaga, Marquis son, contemptuously apostrophized “… for that building to be built on the old-fashioned grace, … I can’t understand if it seems a church, or mosque, or synagogue…“.
We also see a profound awareness of the ‘matter’ in Leon Battista Alberti’s words, taken from De Re Edificatoria, book VII, “Proportioning is not imposed on the building, a priori, but springs from it, and is born even from the most important element or function … in the church the beginning of the proportioning starts from the inside or, better, from the width of the nave”.
