In each new research, I am surprised by how dowsing proves to be a perfect tool to connect all elements of a building in a coherent structure. It is the invisible architecture, the building subtle energetic body that constitutes its backbone and founding cause. This tiny architectural jewel that is Rosslyn Chapel is no exception.
This artefact is the linchpin around which deep esoteric knowledge and historical events, lost in the mists of time, crystallise in the carved stone, swirl, and intertwine.
Located in Scotland, in Rosslyn, and built for William Sinclair, Earl of Caithness, Baron of Roslin, and third Earl of Orkney: Is a private chapel and stands on family land; work began in 1446 and ended after William’s death (work lasted 40 years and William died in 1484).
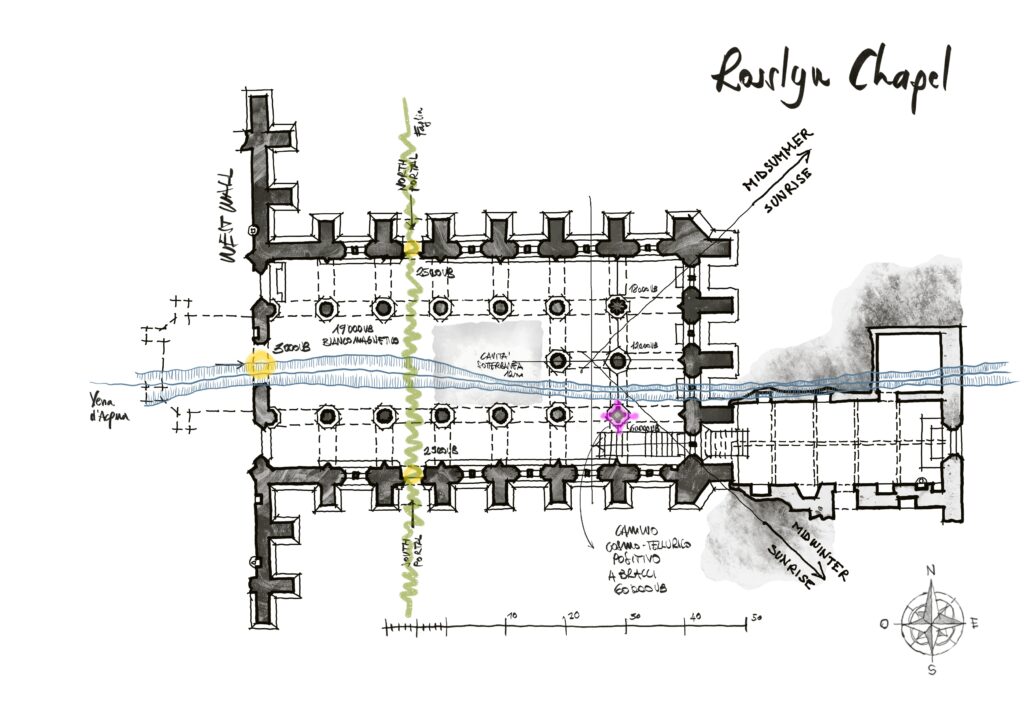
DOWSING ANALYSIS – We enter from the West Portal (now with a baptistery), encountering the usual fall at 3,000 Å/UB (1) (Ångström/Bovis Unit) to mark a sacred space entrance. At the lateral entrances, North and South Portals, the same phenomenon at 2,500 UB. Here we encounter a fault line perpendicular to the church axis. Along the main nave, a water vein (the ‘Jordan’ river), as usual. The environment offers 19,000 UB emanating in White Magnetic spectrum.
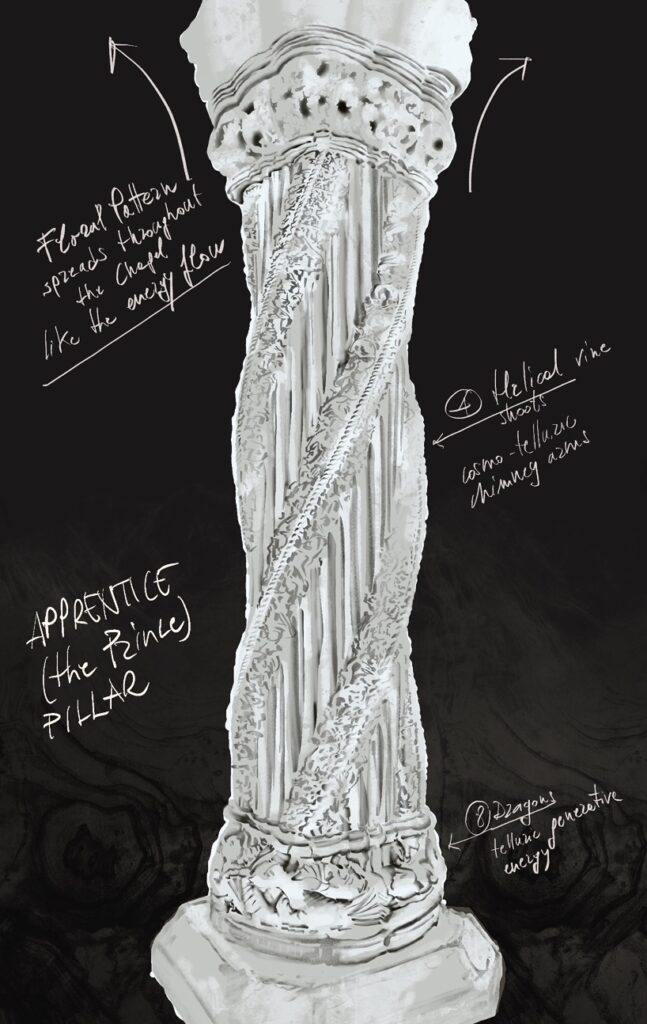
OMPHALOS – It is encountered at the two pillars preceding the Lady Chapel: the Master (of the Earl, Count) and Apprentice (of the Prince). Their evident male and female characteristics are inverted (usually in churches, usually left is the female side and male is the right one). The Master’s pillar measures 18,000 UB, but since no particular local phenomena are present, that could be a resonance effect. The Apprentice’s pillar measures 45,000 UB (with 60,000 UB peaks) because of a cosmo-telluric chimney presence (2) with four arms in a dextrorotatory spin (in its positive expression). The pillar shape, carved in stone, reproduces the chimney exact emanation. As we will see, the entire building originates its energetic and material meaning here.
The roof behind the Choir, called the ‘Lady’s Chapel’, is half of the building’s height. According to the most accredited scholars, that’s because of its use as an astronomical observatory.
However, despite the numerous astronomical references in the structure, the roof is not flat but has a slope (see section): this would have made it difficult to use tripods for astronomical instruments; furthermore, there is no staircase to access the roof.
The West Wall has an ‘unfinished’ appearance, so much so as to induce some hypotheses for its completion: if we look at some of these drawings, we notice that, in doubling the extension of the main nave, the roof anomaly is not repeated in the mirrored part.
The reason for this shape of the covering would seem to be attributable to the possibility of a full expression of the energies emanating from the cosmo-telluric chimney. Interesting is the documented presence of beehives in the pinnacle above the Prince’s Pillar, confirming the nature of the phenomenon particularly attractive to these hymenoptera. Their presence is so abundant that there are reports of honey dripping directly onto the altar (before the openings were closed by glass).
A further confirmation of the correctness of this hypothesis comes from the author Georges Pratt who, in his ‘L’Architecture Invisible’ (3), reports other similar cases. In the Cathedral of Rouen, among others, there are two twisted columns that mark the presence of two positive cosmo-telluric chimneys, representing with stone the number of arms and the direction of rotation.
PRINCE’S PILLAR – Let’s analyse in more detail the marble signs on this pillar: it has an ornamental motif at the base depicting eight dragons from whose jaws emerge branches that form four trunks of Vine (the four seasons); that, unravelling from the capital, give rise to the entire building floral and geometric decorations. Dragons are a perfect representation of the underground energies. In the East, a pearl in the dragon mouth is a creation and fertility symbol. The tree, with its primordial column shape, represents the connection bridge between Heaven and Earth energies, like Yggdrasil, the Norse poem tree. The Sinclair family (St. Claire) descends from Rognvald ‘The Magnificent’ Earl (Jarl) of Orkney. On this island, there are vast megalithic complexes with numerous Dolmens, indicating how the stone interactions with cosmo-telluric phenomena were their cultural heritage.
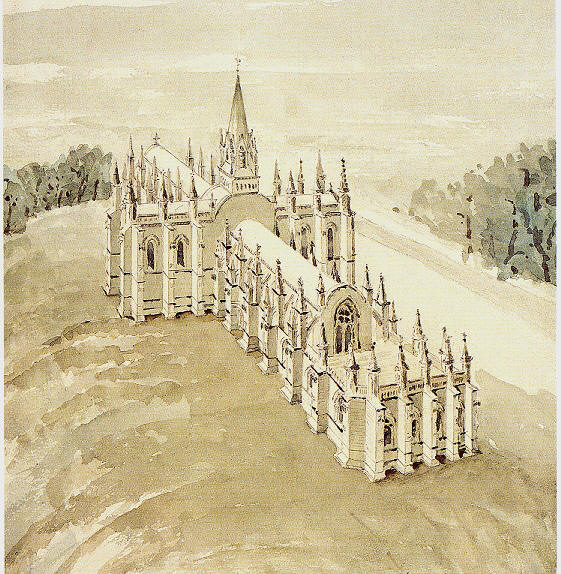
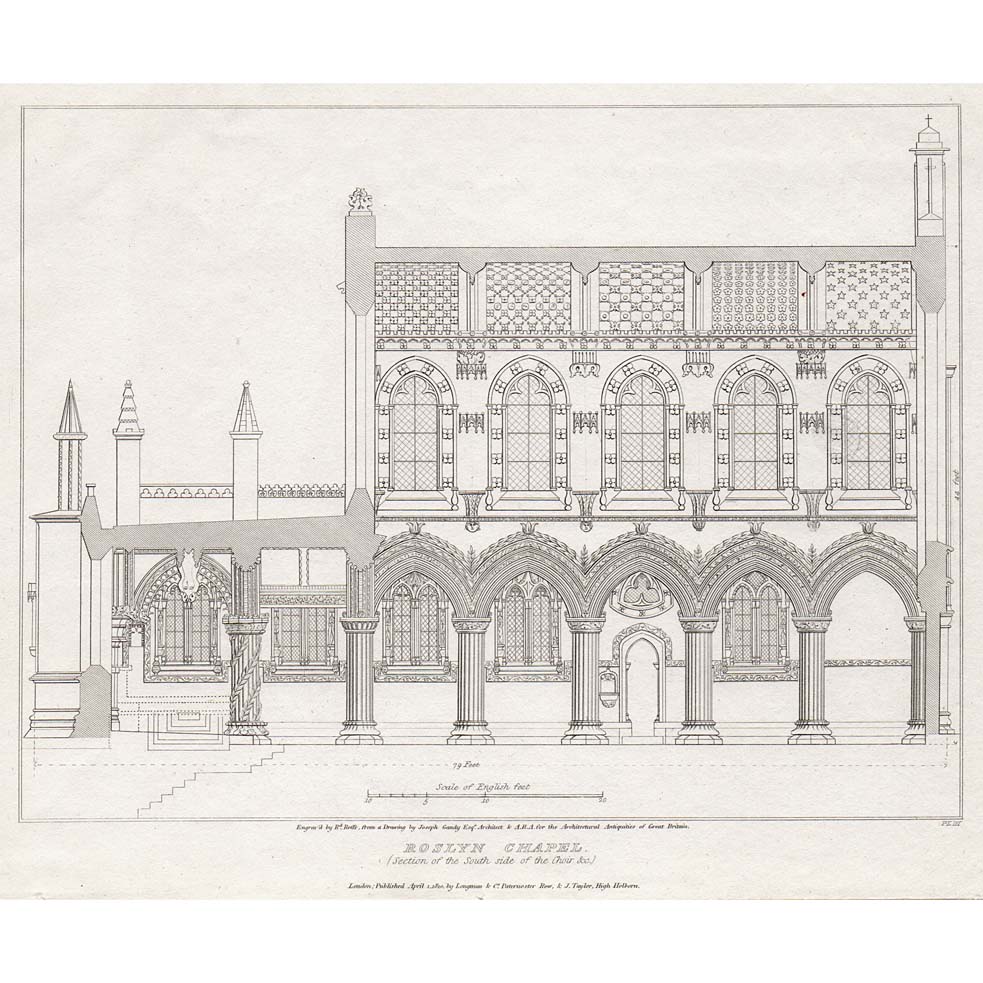
ENERGY PATH – We observe the three pillars in front of the Lady’s Chapel: The Master’s on the left, The Apprentice on the right and a pillar in the center. These three pillars have strong references to the three energy channels (Nadi) present in the human body around the spinal column: Ida, Pingala and Sushumna. There are three holes in the vertebrae: the central one houses the spinal cord and the two small lateral holes house the two spinal nerves from which the entire nervous system of the human body departs and branches. Ida and Pingala represent the male and female creation components, the two energies that dance in their opposites generate life. These are represented by the Master Pillar and the Apprentice one. The central pillar represents the point of balance of these two forces, the Nadi Sushumna. When the two primordial forces are in balance, the central channel is illuminated and man is awakened to spiritual awareness, becoming imperturbable.
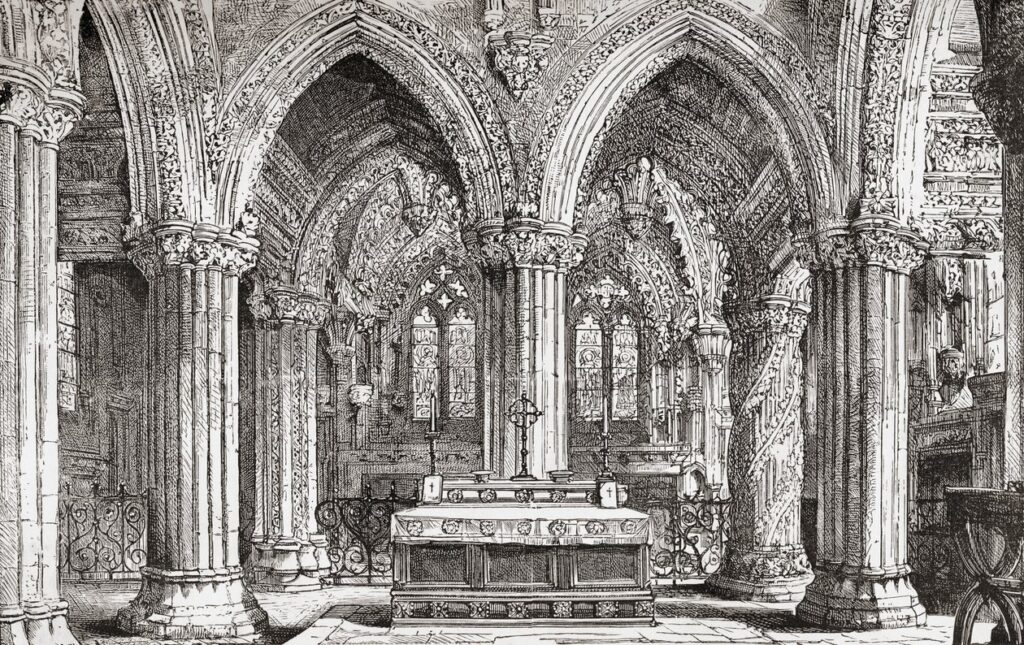
Eastern Wisdom speaks of man’s energetic body (Pranamayakosha) where there are 72,000 Nadis that develop from the three main Nadis. It is remarkable how the entire decorative arches theory and the cube-shaped lithograms originates in these three columns and how the 216 cubes present are in proportion to the number 72 (72×3). We saw how on the pinnacle corresponding to the Apprentice pillar there were honeycombs, housed in spaces specially created in the stone, which dripped honey onto the altar.
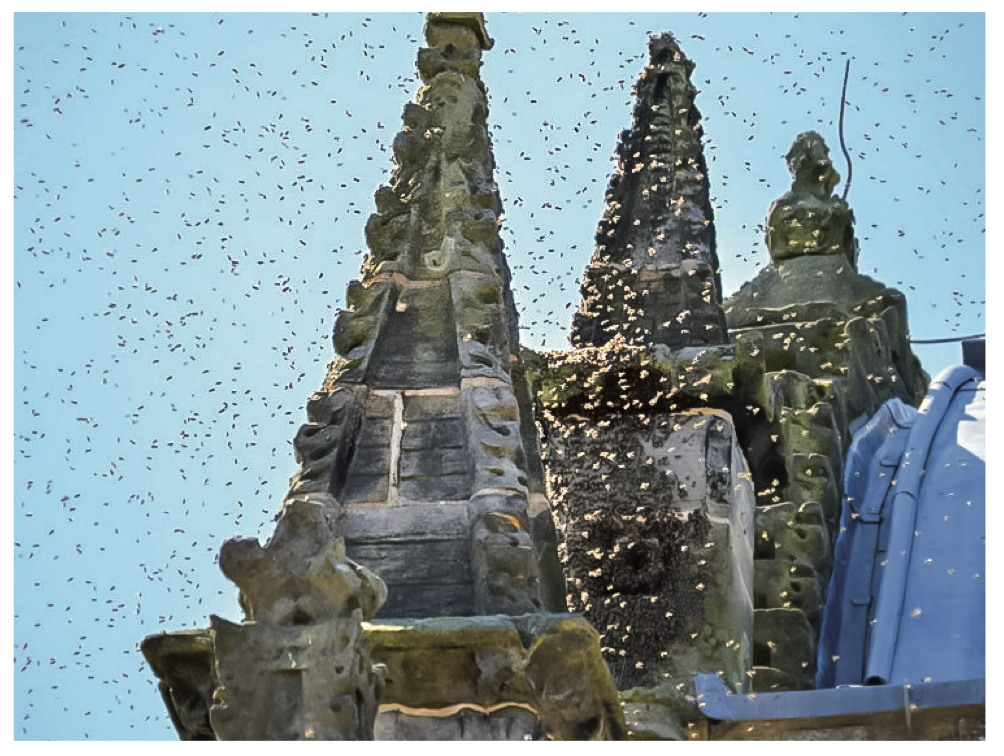
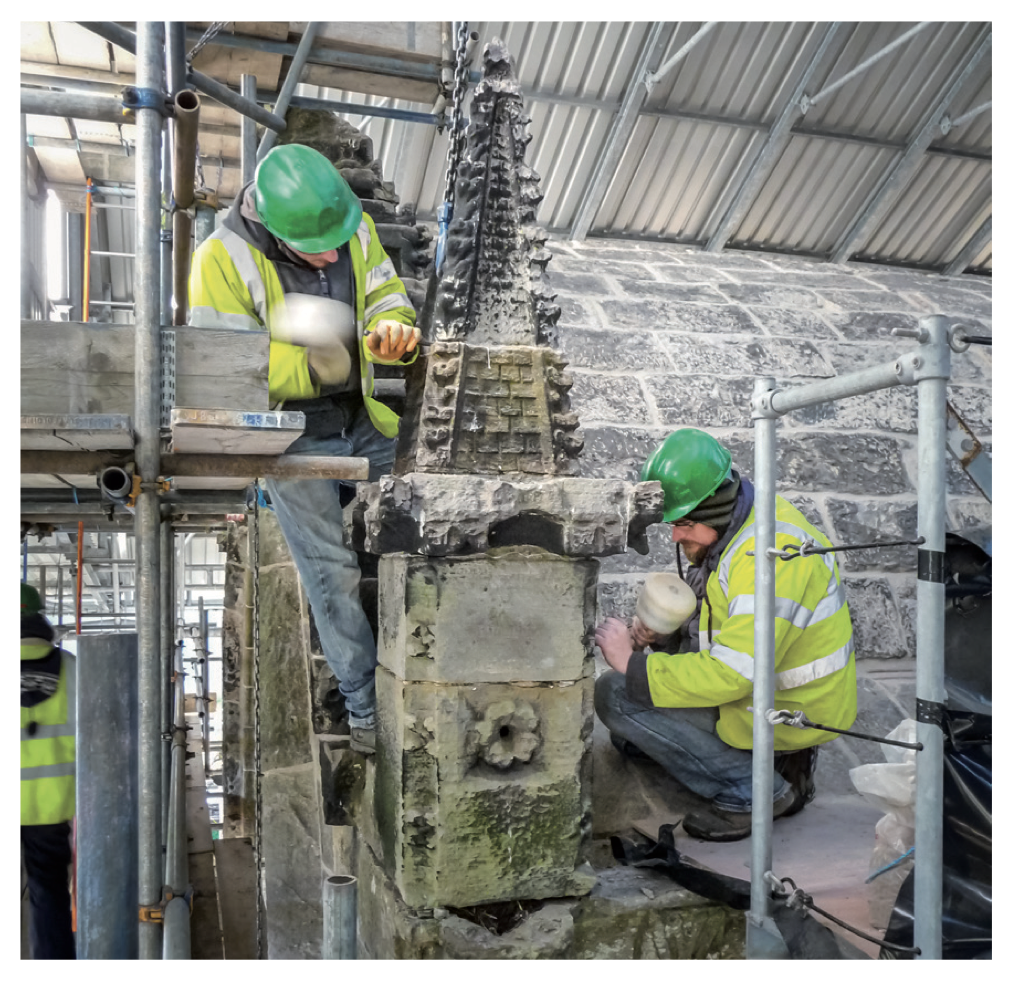
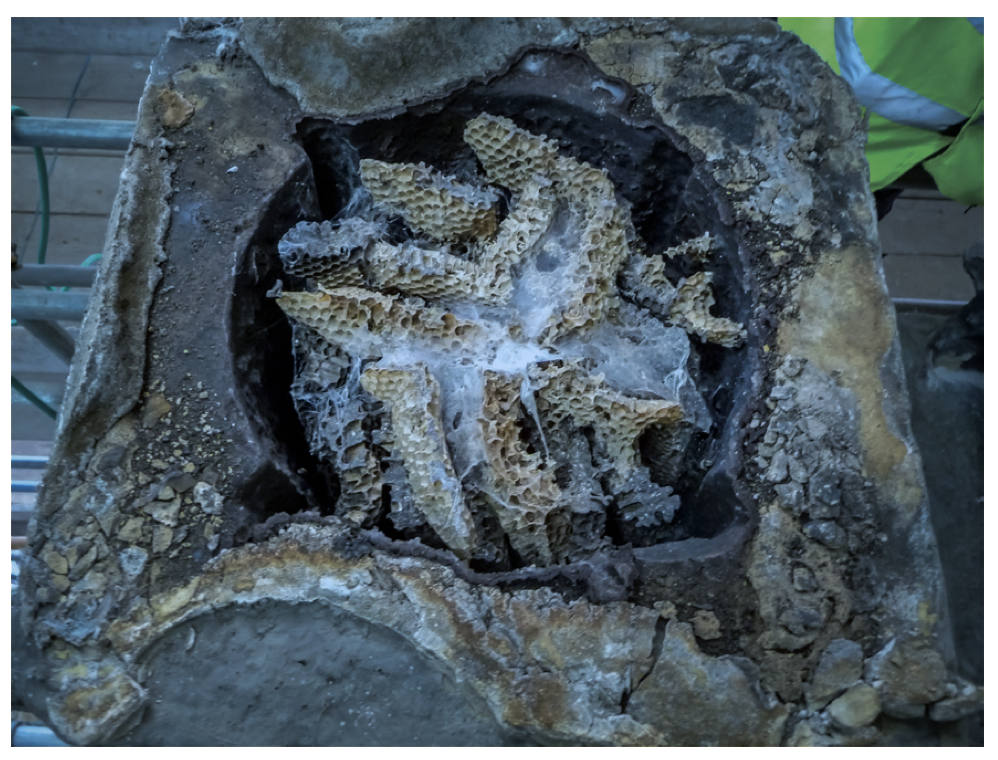
The analogy with the ‘Christ Oil’ ascetic practice is too pertinent to be casual. The pineal gland and the pituitary are particularly active each month on the days when the moon is in the practitioner’s zodiac sign, producing high hormones concentrations (‘honey’ for the pineal and ‘milk’ for the pituitary). Through particular exercises during these three days, the energetic activation of the Nadi, Ida and Pingala is exploited, generating a descending and ascending energetic movement. After a full year of practice the Sushumna channel is illuminated, the body produces exceptional quantities of Dimethyltryptamine (DMT), giving the practitioner extraordinary perceptual abilities. A similar practice is described in the Yellow Emperor’s Taoist internal medicine text (Huangdi Neijing).
Sir Gilbert Hay, tutor to Sinclair’s children and one of the Rosslyn Chapel principal designers, had spent ten years in Cathay (as China was called at that time) and the Far East, learning its esoteric knowledge. This makes Rosslyn a symbolic map of esoteric teachings around the world.
This symbolic reference to activate the Crown Chakra (Sahasrara) is consistent in identifying Rosslyn as the last stop on the medieval pilgrimage called ‘The Field of Stars’ or ‘The Milky Way’, according to the researcher Trevor Ravenscroft. The path was divided along seven druidic initiation centers linked to the celestial bodies and the Chakras. The last stop was the wisdom center of Saturn, associated with the Crown Chakra, or Rosslyn.
SAINT MATTHEW’s CHRONICLES – We will now see how the building consecration to Saint Matthew is intrinsically consistent with the artefact nature. It is probably attributable to the Enea Silvio Piccolomini visit to Scotland, the future Pope Pius II, who would have brought a Saint relic because of his friendship with the Sinclair family.
In the apocryphal text ‘Acts and Martyrdom of Saint Matthew,’ we read the Saint story: During a fast in the desert, he receives the visit of Christ, in the form of a child, who gives him a wand and sends him to the city of Myrna (Smyrne), in Asia Minor, in order to perform miracles. Here, Matthew, having reached the city, sits on a stone in the central square, puts the wand in the ground, finding a source of water (as Moses in the desert made water flow from a rock by hitting it with his stick/wand) and producing the sprouting of a tree, a vine, which extends its branches producing fruit to feed the entire community.
The chronicle allegorical aspect encompasses the dowsing ability of Matthew who, using a rod (usually used to locate water sources), discovers a ‘tree’, or a cosmo-telluric chimney, which with its energy column and the rays emitted brings nourishment to the congregation. Here, the Tree of Myrna of the chronicles of St. Matthew is a perfect archetype to represent the cosmo-telluric chimney, the column, which nourishes the entire Rosslyn Chapel.
The carvings in the stone tell the same story: the pillar looks in the autumnal equinox direction (September 21), the St. Matthew martyrdom day.
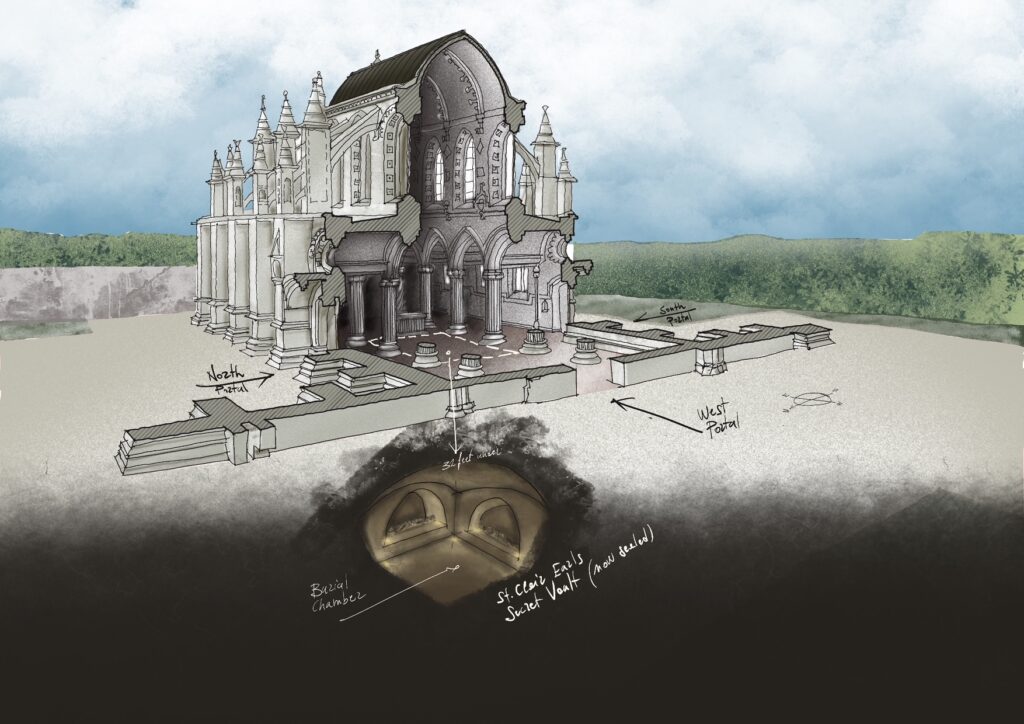
THE SECRET VAULT – During the dowsing surveys, in situ, a diligent custodian informed me about the possible existence of a vaulted burial chamber, where the twelve Sinclair family Earls are said to be buried in full armour. This chamber was supposedly sealed, in order to protect it from English conquest, in 1650 when, upon John Sinclair’s death in the Dunbar battle, he was buried there in full armour, next to his ancestors. The limited time available did not allow for a complete and exhaustive investigation; however, numerous underground tunnels are dug into the hill, and an underground room between the columns in front of the altar at a depth of thirty-two feet was noted.
JERUSALEM TEMPLE – In a surprising similarity, mirrored, the two pillars (Master and Apprentice) are inverted in their male and female essence (male should be on the altar right). This leads to observe ‘in reverse’ the building by inverting the central axis direction. As a result, the two pillars now mark the temple entrance, like Jachin and Boaz, in Jerusalem Temple. The central pillar represents the alchemical union between feminine (Boaz, Beauty, Yin, Black) and masculine (Jachin, Strength, Yang, White).
MITHRAIC CULTS – There are numerous archaeological sites linked to the cult of Mithras around Edinburgh. Rosslyn Chapel seems to be no exception, featuring typical Mithraeum elements: the vault decorated with a starry sky and the alignment with autumn and spring equinoxes. The Mithras (Perseus) birth from the Rock would recall energies that spring from the Earth and rejoin the Sky as the building’s founding element: Axis Mundi which guards and reveals the secret of Times along Equinoxes Precession.
MUSIC OF THE SPHERES (CUBES) – Eclecticism and wisdom are present in this building so greatly that it is impossible to summarise it in an article. However, it is important to mention, even if briefly the Prior and Mitchell discovery. These the Scottish researchers, have identified, in the arches decorative motifs ‘cubes’, patterns that correspond to sounds, visible with the Chladni method (it involves producing a precise sound vibration on a ‘drum’ on which sand is poured which will produce a precise geometric figure uniquely connected to the sound). Friedrich Schelling described ‘architecture [as] music in space, a sort of frozen music’.
The suspicion arises that the openings, originally without glass windows, can be traced back to a specific acoustic phenomenon designed.
CONCLUSIONS – We have taken a quick look at this incredible artefact and have gathered a very dense wisdom anthology that opens infinite research paths, all coagulating in a coherent design that is perfectly visible in the Invisible Architecture that generates and encloses this incredible Rosslyn Chapel.
- The Martyrdom of Saint Matthew, Cambridge University Press, 1904
https://www.cambridge.org/core/books/abs/mythological-acts-of-the-apostles/martyrdom-of-saint-matthew/4699AED959B00B8B9B114DE8E1EAFF5D - ROSSLYN CHAPEL DECODED New Interpretations of a Gothic Enigma ALAN BUTLER & JOHN RITCHIE, 2013, Watkins Publishing.
- The Origins of the Mithraic Mysteries, 1989, Oxford University Press.
- https://www.rosslynchapel.com
- Georges Pratt, L’Architecture Invisible, Arkhana Vox, 1999 – https://www.georgesprat.com/ouvrages/l-architecture-invisible-1999.html
- The Science of the Sacred Secretion (Christ Oil) and the Art of Preservation, Victoria Loalou, Amazon Printing, 2018.
- The Mark of the Beast, Ravenscroft, Wallace-Murphy, Weiser Books, 1997
- Rosslyn Chapel, The Music of the Cubes, Thomas Mitchell, 2006, Diversions Book UK.
(1) Ångström – The ångström, or Angstrom, is a length unit (not belonging to the International System) corresponding to 0.1 nm (1×10⁻¹⁰ m). Takes its name from the Swedish physicist Anders Jonas Ångström, one of the spectroscopy fathers. Used as a measurement unit in the Bovis Biometer, named after the Frenchman André Bovis (1871-1947), who was the first to design a scale of energy emanations as a function of wavelength. In the text, Å are equated to UB, Bovis Units. As a guide, a healthy human being is on average between 6,500 Å and 8,000 Å. Between 2,500 Å and 5,000 Å we are in geopathic points.
(2) Cosmo-Telluric Chimney – Cosmo-telluric chimneys are natural phenomena of energy exchange between heaven and earth. They have a tubular shape, surrounded by etheric fields, with arms around them. They are flared at the top, which can be hundreds of meters above sea level, while the underground part ends with a bulb shape. Their energy exchange has an oscillatory trend, like breathing, where the polarity is cyclically inverted. They have great motility unless they are appropriately fixed, in architecture, for example. Depending on the extent of their energy exchanges, they are considered ‘positive’ or ‘negative’; in sacred places, one encounters positive cosmo-telluric chimneys that exchange mainly telluric energies.
(3) “Finally, there are positive chimneys, of strong intensity, which only turn in one direction. They are found in places of worship, in the place of the altar. There are some around the baptisteries of ancient churches. We can see them, on the main facade of the cathedral of Rouen, twisted columns that act as chimney cores constantly rotating in the direction indicated by the stone, balancing each other, two by two. The same phenomenon is present inside the cathedral of St Riquier (Somme), in the first two entrance pillars. In a pedestrian street of Arles, the portico of an ancient chapel is still decorated with two twisted columns, one of which remains in the center of a chimney. In Santo Domingo de Silos (Spain) there is, in the cloister, a set of twisted columns to signal a chimney worth 1,242,000 u.B.” – ’Architecture Invisible, Georges Pratt, Editions Arkhana Vox, 1999.

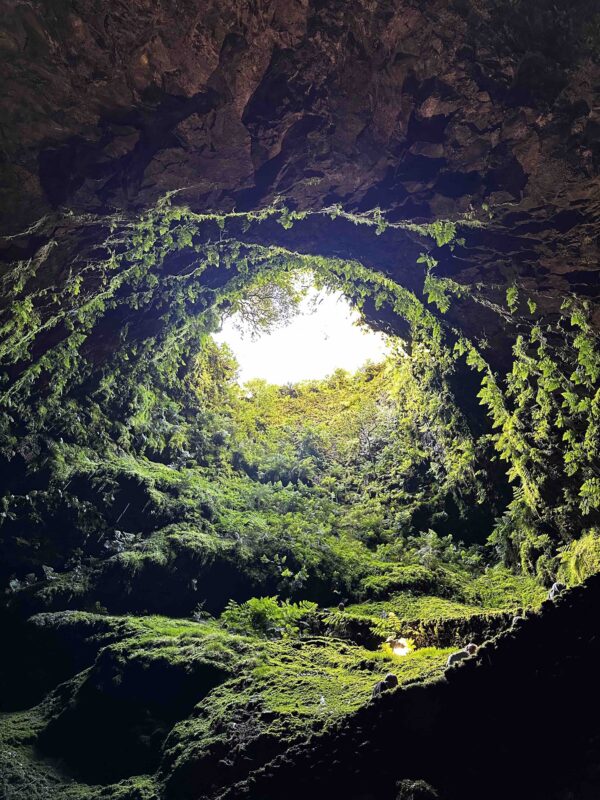
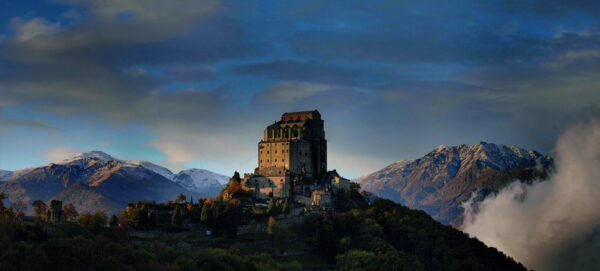
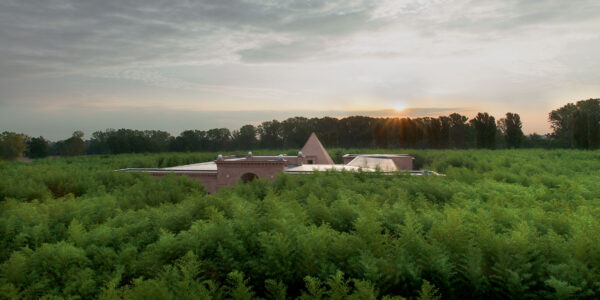
I am the editor of the Canadian Society of Questers journal and I would like to reprint your Rosslyn article in our journal. May I have permission to do this? Thank-you.
You can certainly cite the article, thanks for the interest and I thank you for the interesting research work that the Canadian Society of Questers does on these topics.
https://questers.ca